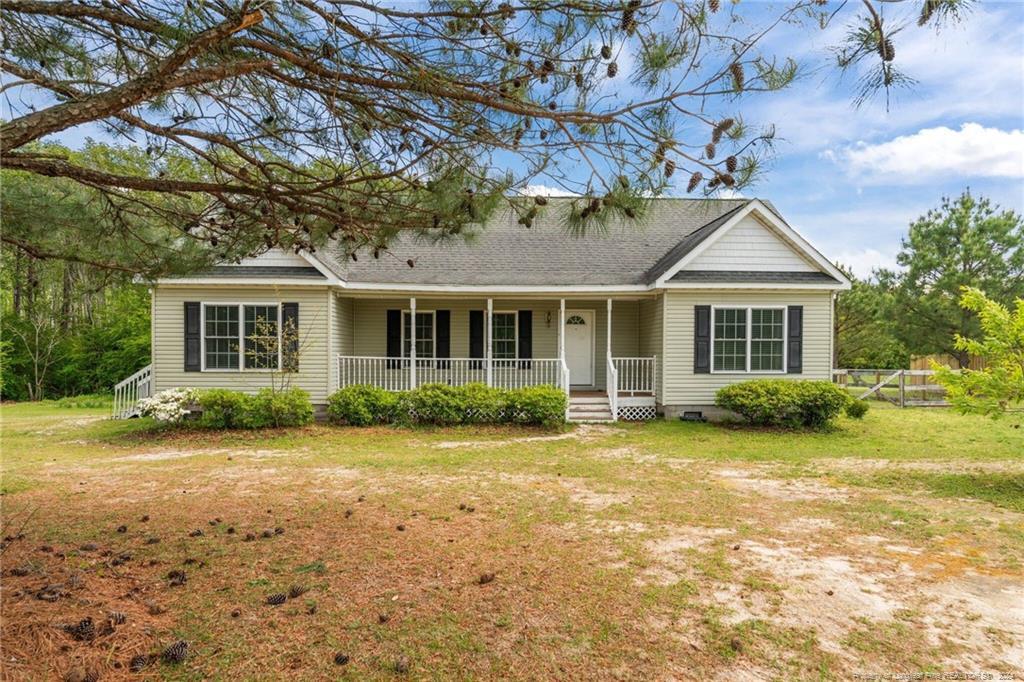1475 L Cooper Road, Cameron, NC 28326
Date Listed: 04/16/24
| CLASS: | Modular Home Residential |
| NEIGHBORHOOD: | NONE |
| MLS# | 722885 |
| BEDROOMS: | 3 |
| FULL BATHS: | 2 |
| PROPERTY SIZE (SQ. FT.): | 1,901-2000 |
| LOT SIZE (ACRES): | 1.03 |
| COUNTY: | Moore |
| YEAR BUILT: | 2006 |
Get answers from your Realtor®
Take this listing along with you
Choose a time to go see it
Description
Welcome to this secluded oasis! Nestled on over an acre of lush land, this charming home boasts 3 bedrooms and 2 full bathrooms, featuring an inviting open floor plan adorned with a spacious kitchen equipped with an island and gleaming stainless steel appliances. The first-floor master suite offers indulgence with its ensuite showcasing a luxurious large tub, dual sinks, a walk-in shower, and an expansive walk-in closet. Completing the downstairs are two generously sized bedrooms, while upstairs, a versatile finished flex space awaits, ideal for an office, playroom, or more. Additionally, an unfinished attic space provides endless possibilities. Step outside to discover a vast fenced backyard, offering ample space for outdoor activities, and don't forget to bring your chickens - this home comes complete with a ready-to-use chicken coop. Conveniently located not far from all that Moore County has to offer.
Details
Location- Sub Division Name: NONE
- City: Cameron
- County Or Parish: Moore
- State Or Province: NC
- Postal Code: 28326
- lmlsid: 722885
- List Price: $350,000
- Property Type: Residential
- Property Sub Type: Modular Home
- New Construction YN: 0
- Year Built: 2006
- Association YNV: No
- Middle School: Crains Creek Middle School
- High School: Union Pines High
- Interior Features: Eat-in Kitchen, Primary Downstairs, Soaking Tub, Attic - Unfinished, Attic-Walk-in, Walk In Shower, Walk-In Closet
- Living Area Range: 1901-2000
- Dining Room Features: Living/Dining
- Flooring: Carpet, Vinyl, Wood
- Appliances: Oven, Range-Electric, Dryer, Refrigerator, Washer
- Fireplace YN: 0
- Fireplace Features: None
- Heating: Central, Heat Pump
- Architectural Style: 1.5 Stories
- Construction Materials: Vinyl Siding, Wood Frame
- Exterior Features: Fencing - Rear, Patio, Porch - Front
- Rooms Total: 7
- Bedrooms Total: 3
- Bathrooms Full: 2
- Bathrooms Half: 0
- Above Grade Finished Area Range: 1901-2000
- Below Grade Finished Area Range: 0
- Above Grade Unfinished Area Rang: 1-800
- Below Grade Unfinished Area Rang: 0
- Basement: None
- Garage Spaces: 0
- Lot Size Acres: 1.0300
- Lot Size Acres Range: 1-2 Acres
- Lot Size Area: 44866.8000
- Lot Size Dimensions: 218x244x160x222
- Electric Source: Duke Progress Energy
- Gas: None
- Sewer: Septic Tank
- Water Source: Well
- Buyer Financing: Cash, Conventional, F H A, USDA, V A
- Home Warranty YN: 1
- Transaction Type: Sale
- List Agent Full Name: MEESE PROPERTY GROUP
- List Office Name: MEESE PROPERTY GROUP
Data for this listing last updated: May 14, 2024, 5:48 a.m.
SOLD INFORMATION
Maximum 25 Listings| Closings | Date | $ Sold | Area |
|---|---|---|---|
|
242 Cameron Avenue
Vass, NC 28394 |
3/14/24 | 415000 | NONE |
|
211 Cameron Avenue
Vass, NC 28394 |
4/8/24 | 390900 | NONE |
|
211 Alma Street
Vass, NC 28394 |
3/4/24 | 70000 | NONE |


































